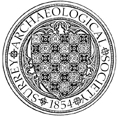Denbies Vineyard, Dorking
Geophysical and metal detector survey by T Schofield and M Sommers of Suffolk Archaeology Community Interest Company confirmed the location of a buried Second World War tank, one of a pair of Covenanter Mk III (Cruiser V) tanks known to have been buried at the site, the first of which was excavated in 1977 and is currently on display in the Bovington Tank Museum, Dorset. An area of magnetic enhancement was also identified that may identify the location of the first tank that was excavated.


