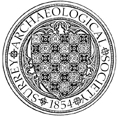Land north of Egham Hill (Elm Lodge), Egham
Evaluation by J Latham of WA revealed no finds or features of archaeological significance.

Evaluation by B Davis of WA revealed that the area was heavily truncated when the car park was constructed. A single linear ditch of probable post-medieval date contained a sherd of probable 17th century date, a fragment of post-medieval roof tile and a small quantity of iron slag, probably from iron smelting and most likely to be residual material of Iron Age or Romano-British date.
Two-phase evaluation by D Britchfield and R Kennedy of WA identified severe truncation across the site. The only feature recorded was a single modern pit.