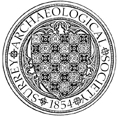Tandridge
Hamme House, Kings Mill Lane, Nutfield
Jarves Farm Barn, Whitewood Lane, South Godstone
Historic building recording by K Butler of CBAS of the 17th century Grade II-listed barn.
Newchapel Road, Lingfield
Evaluation by C Russel of ASE revealed a series of medieval field boundary ditches and post-medieval boundary ditches, the latter relating to boundaries on the 1846 tithe map.
Pollard House, Church Road, Lingfield
Historic building assessment by M Higgins of SCC of a double-ended, Wealden open-hall house. The hall is of two bays with the cross-entry in the hall. When the first chimney was added the cross-entry was preserved. Building work in 2015 revealed double tie/wall plates to the southern end suggesting the service bay was re-levelled when the face wing was added in c 1500, rather than being completely rebuilt as previously thought. Fragments of a black-on-white wall painting were uncovered in the face wing including an eight-petal flower.


