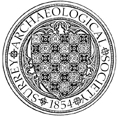Building appraisal by M Higgins of SCC recorded a three-bay house with a hip and gablet to the north and smoke-blackened timbers showing evidence of a pre-1540 open hall house. A clasped side purlin roof and high eaves suggest this may be a late example for the period and of possible Hampshire influence. Halvings in the roof space provide evidence for a smoke louvre. It is considered that it was either constructed as a ‘boot’ hall, with the middle bay undivided from the open hall bay, or a divided middle bay to allow a passageway between doors. A tall two mullion window exists in the southernmost bay. A chimney stack was added in the 17th century and the first floor added to the southern bay at the same time. The attic floors may also date to the 17th century. A partial outshot with catslide roof to the west and lean-to on the north side are Edwardian.
Year:
2017
ID:
2897
NGR:
TQ425445
Periods:
Borough:
Organisation:


