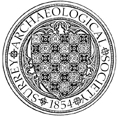Moor Lane Farm Barn, Moor Lane, Woking
Appraisal by M Higgins of SCC to determine the historic development of the building and its possible future use recorded a nine-bay, single-aisled barn constructed in four phases. The first phase is a four-bay threshing barn with an aisle, punctured by a midstrey (gabled) porch, a butt-purlin and rafter roof with inclined queen posts, is most likely of late 17th or early 18th century date. The second phase, of a similar construction, extended the barn by one bay to the east in the late 17th or early 18th century.


