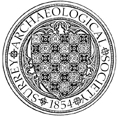Land to the rear of 82–86 Cleeve Road, Leatherhead
Evaluation by C Barton of LP showed that the site had not been subject to any disturbance, but no finds or features of archaeological interest were revealed.

Evaluation by C Barton of LP showed that the site had not been subject to any disturbance, but no finds or features of archaeological interest were revealed.
Geophysical and metal detector survey by T Schofield and M Sommers of Suffolk Archaeology Community Interest Company confirmed the location of a buried Second World War tank, one of a pair of Covenanter Mk III (Cruiser V) tanks known to have been buried at the site, the first of which was excavated in 1977 and is currently on display in the Bovington Tank Museum, Dorset. An area of magnetic enhancement was also identified that may identify the location of the first tank that was excavated.
Historic building recording by M Henderson of HB Archaeology & Conservation Ltd during repairs to the south gable of the late 17th century main range.