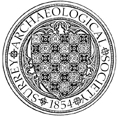Historic building recording by L Wilson of AS revealed that the main farmhouse originated as a probable late 17th century, timber-framed building laid out on a double-pile plan. A few internal fixtures such as the staircase may date from this period or slightly later. An attached west wing was used as a kitchen and may have been modified from a pre-existing building, though evidence for its supposed 16th century date is speculative. A nearby worker’s cottage is probably of similar or earlier date, timber-framed and of humble origins. In the early to mid-19th century, the whole complex was considerably augmented; the farmhouse was comprehensively remodelled and given its existing 19th century appearance, while a new kitchen and service wing was added adjoining the old. This was extended further in the 1920s or 30s. Elsewhere, existing buildings appear to have been replaced with a series of brick ranges that provided cart sheds, threshing barns, granaries and stabling, all based on the principles of the Victorian Model Farm. A single courtyard range incorporated a pre-existing stable and carriage house but became the location for threshing, processing and storing of grain. A separate granary was also constructed, in a highly decorative style. The surviving elements of the buildings typically demonstrate high quality, and for their time, modern materials and techniques, including Baltic softwood and industrial cast-iron windows and doors. A subsequent evaluation by Z Pozorski of AS revealed a modern ditch and an undated pit.
Year:
2016
ID:
2753
NGR:
TQ270444
Periods:
Borough:
Organisation:


