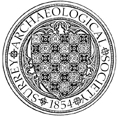Land off Grange Road, Stoughton, Guildford
Evaluation by R Poulton of SCAU, for LT Deeprose Ltd, of school playing fields proposed for residential development. No features or finds of archaeological interest were noted, although the area did not appear to have been previously disturbed.


