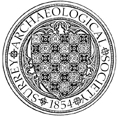Runfold Quarry
Evaluation trial trenching carried out by S P Dyer for SCAU and Drinkwater Sabey Ltd located two kiln-like structures of uncertain date and purpose. The area of the kilns was proposed for landscape planting and it was recommended that the kilns be left in situ, if the planting could avoid the relevant area. (279)


