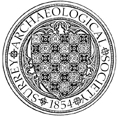Third and fourth seasons of a community excavation by SyAS and SCAU, under the direction of R Poulton, of the Scheduled moated site. The 2011 work took place in three locations. Within the first trench, the remains of part of the gatehouse and associated structures were uncovered next to the present (and ancient) site entrance. These buildings had stone foundations and would mostly have been of timber-framed construction. The addition of brick hearths shows that they were updated over time. A robber trench at the eastern edge of the trench had clearly removed a substantial wall. This must have been a revetment, as, further east, examination of sediments by coring showed that they belonged to a filled-in moat, which had formerly extended up to the wall. The second location revealed massive brick foundations belonging to the Tudor kitchen built in the late 15th century. The construction technique is of particular interest as they proved to be deeply founded piers, with projections for relieving arches that originally spanned the gaps between piers, and supported the wall above. Exactly the same technique and similar or identical bricks, were used in the surviving brick walls to the south, suggesting that they are contemporary. The third trench extended understanding of the medieval midden and stone building foundations. The former proved to be best preserved within the latter (originally protected by the floor), but was also identified outside. Building demolition debris, including large chalk blocks, was revealed below the midden deposits. The blocks included a finely worked piece of ashlar, indicating that well before 1300, possibly from very soon after occupation of the site began, high-status stone buildings were erected. A curving wall at the edge of the excavation had a finished inside face enclosing a water tank or other below-ground structure, and is on the same alignment as the water channel found in 2010. The 2012 work took place in two locations. Within the first trench, close to the standing structures, evidence was identified of considerable levelling up in association with the early medieval privy lodgings. Further confirmation of their sophisticated character was given by the recovery of pieces of columns and a capital of Sussex marble. These came from the foundations of new structural elements of the early Tudor period that adapted and extended the earlier buildings. It is not always clear how the two periods of building worked together, but a particularly interesting feature was the external staircase, built as part of the construction of the partly standing early Tudor brick building, which also abutted an early stone wall. The brick building is probably, in view of the apparent absence of windows at ground floor level, a tennis play (court). If so, a staircase in this position could have provided access to a viewing gallery, as well as to the first floor privy lodgings to the south. The second trench revealed a sequence of building that begins with two parallel stone walls, around 1.5m apart. They share their orientation only with the gatehouse structure to the south, and this suggests they are dividing walls in a timber-framed lodging, perhaps with a length of over 20m if continuous, to the gatehouse. Their position, and that of the gatehouse structural elements recorded in the early 20th century, suggest that the moat may originally have been narrower and on a slightly different alignment in the medieval period. A large rectangular building, with a tile levelling course at the top of its sill walls, and a tile-on-edge hearth (with a date for last use from archaeomagnetic sampling of 1365-1430) at the centre of its short side, seems likely also to be lodgings. Subsequently, early Tudor brick walls were built on a different alignment, including a rectangular structure that is also likely to be lodgings, the south wall of which continued only as a courtyard wall further east. This wall, in turn, had abutted a substantial brick wall, forming a revetment to the moat, running at right angles to it. The orientation of the courtyard wall differs from that of the great kitchen, believed to pre- date Henry VII's acquisition of the palace in 1503, but is nearly the same as that of the great hall built in 1508. It seems that the two walls created a layout similar to that of the typical large Tudor courtyard house. (429, 436, 439)
Year:
2011-12
ID:
2705
NGR:
TQ029570
Borough:
Organisation:


