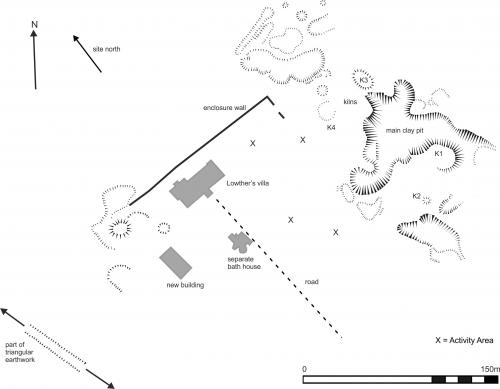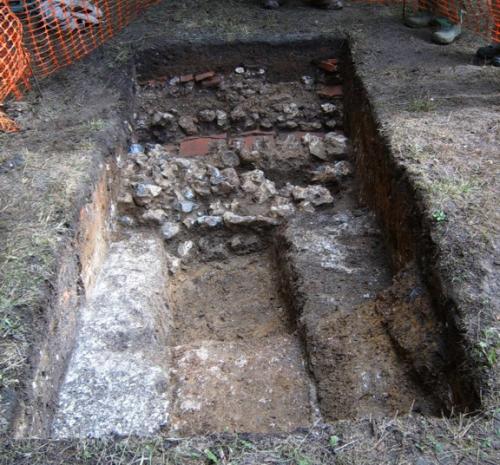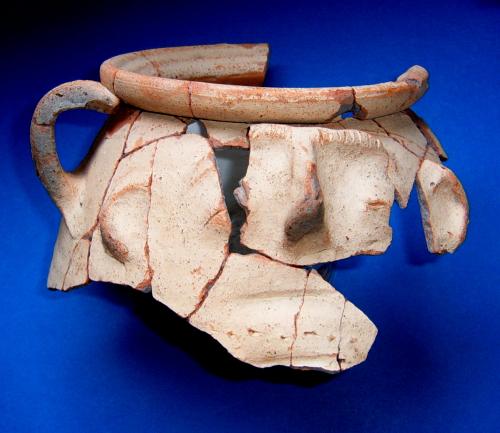Excavations at Ashtead Roman Villa and Tileworks 2013
The final main season of excavation on Ashtead Common was undertaken by the Society’s Roman Studies Group in August and September this year. The ground was very dry at first at the end of the long dry spell, making excavation difficult, but it did allow work in places that would usually have been under water (and indeed were at the end of the dig). The excavation was aimed principally at completing work on the area of the newly discovered building, the Lowther villa and the tile kiln(s). A number of other trenches were placed to follow up the results of earlier test pitting and to gather tile samples across a wider area for future scientific testing. It proved to be a very successful season, producing a great deal of new information and tidying up many loose ends.

Overall sketch plan (illustration: Alan Hall, based on Hampton 1977,fig 2, 30 and surveying by David and Audrey Graham).
In the unavoidable absence of Gillian Lachelin, trenches 16 and 18 were supervised by Emma Corke with assistance from Alan Hall. Parts of last year’s trenches were reopened as had been intended, and widened into a large area excavation over much of the ‘new’ building. Two small southern extensions found evidence for an outer wall to match that previously located along the northern side of the building, and careful excavation eventually revealed the line of a return of this outer wall along the east side of the building among a wide spread of rubble. It survived mostly as a pronounced line of rubble set into a cut feature but a small section with the facing flints of the wall survived in one place. We can therefore see a development through time starting with a simple rectangular structure with some possibly later internal divisions. This was extended by the addition of slighter walls wrapping round the building on three sides with perhaps an entrance in the east centre. In turn, this side may have had an added portico marked by post holes. Finds included more early pottery including sherds of a shattered Cologne roughcast folded beaker and part of a terra rubra imitation platter likely to be Neronian. Some of this early material was shown to be within the fill of a shallow but wide pit or depression, which may have been associated with a nearby ditch. Part of the pit or depression underlay the main building wall, which may therefore be somewhat later than was first thought. It is still likely to date towards the end of the 1st century AD but confirmation must await more detailed study of the finds. As before a considerable amount of tile rubble was found, including many fragments of box tile, some combed and some with relief patterning.
Trenches 24, 26, 27 and 29 were supervised by Roger Brookman. The first two were in the area north of the ‘new’ building, the others on the Lowther villa and further east. The small trench 24 located a trace of the enclosure wall near a small clay pit to the north of the ‘new’ building. Although it could not be proven, it is likely that the enclosure wall is later than the pit and its upcast, as it is unlikely to be coincidence that the wall neatly excludes the pit and equally unlikely that the upcast was thrown over the wall into the enclosure.
Trench 26 explored a circular depression thought possibly to be a well. Lowther’s report (1927, 147) mentions (but does not locate) a well within 100 yards of the villa, which cannot be the known spring north of the site as this is too far away. There is evidence to suggest that Arthur Cotton intended to test it – which might therefore have resulted in an existing depression, although, as it is said to have been in use and not filled in until the later 19th century, subsequent slumping of the fill could also be the explanation. The trench produced some Roman tile and pottery and indications of disturbance into the natural subsoil but there was no convincing evidence for a well.
Trench 28, view looking east. Room 13 to right.
Three trenches on the Lowther villa were placed at each end (28 and 17, supervised by David Calow), and in the middle outside the back wall (27). Trench 28 was intended to test the western end of the building where it had supposedly been mostly destroyed. It included part of the dividing wall between rooms 12 and 13 and part of the latter’s floor, which was found to have a chalk rubble base with crushed brick over it. It was only just below the current ground surface and surely must have been found and excavated by Lowther (or perhaps Cotton), but receives no mention in the excavation reports where the implication is that the floors in this area were either lost or were rough tessellated surfaces over yellow clay (Lowther 1929, 3). A hint of such a floor was indeed found in room 12. There was no sign of any rooms or flooring west of rooms 12 and 13, but if there had been a late extension into this area it could have been shallow and lost in later disturbance. That this may have been the case is suggested by the results of a small extension of the trench to the west where it cut the known gutter but also produced just sufficient evidence to indicate an adjoining outer villa wall with a shallow foundation very like that previously found in trench 17 at the east end of the villa.
The north-south wall bounding the western side of rooms 12 and 13 had a deep solid foundation with a turn to the east into their dividing wall, but the walling above it seemed to be rather roughly laid on it as though it might be another example of the late phase in which the villa level was raised. There was, however, no clear sign of the lower floor level which ought to have existed in that case, although there was some evidence suggestive of an earlier tiled surface.
A small extension to the 2010 trench 17 proved that the previously noted robber trench running parallel with the villa’s eastern outer wall did run right through to join the front wall (leaving a few flints in situ where the walls joined). The idea that this wall was a match for the narrow corridor turn found by Lowther at the western end was thus confirmed. In view of the new evidence for a late period wall alongside the gutter in trench 28 similar to that found in the previous trench 17 it is possible to argue that both ends of the villa were extended in the final ‘raising’ phase and given extra rooms.

Trench 17, view looking south. Robber trench in centre, cutting chalk floor (visible to the left but mostly obscured by later deposits to the right), and joining remnants of front wall at a right angle, with the tile base of the gutter bounded by two small flint walls beyond. Note that the front wall appears to be a different build beyond the join.
Trench 27 was placed to examine the northern side of the junction between rooms 6 and 4. It was quickly established that the outer walls of the two rooms were of different builds and that room 4 had been added to 6, which supports conclusions drawn from evidence found last year in trench 21. This raises interesting questions about how this area developed which cannot be fully answered due to a lack of evidence, but it is now possible to identify a number of phases here. Further analysis is needed but it is now clear that the overall sequence on the villa site had three main periods: a chalk floored structure on a somewhat different footprint from the later building; a new stone-founded structure with at least three main phases; and a final raising period with extensions along both sides out to a gutter, probably also including construction of the attached bath house.
Trenches 9, 23 and 30 were supervised by Nikki Cowlard. The first of these extended the tile kiln trench across the full width of the back (western side) of the kilns and explored the area outside to the west. At the higher level a line of roughly-stacked tile was probably part of the building-up of the later kiln’s back wall and below that the well-built back and side walls of the earlier kiln were found, except where there had been robbing in the north-west corner. In the opposite corner (near the junction of side and back walls) what seems to have been a deliberately laid vent was made by placing imbrices curved side up through and continuing outside the wall. It was clearly associated with the first period kiln and was probably just above the floor of its firing chamber. The intention was presumably to draw the heat right through to the furthest corner of the kiln. No doubt there was once a matching vent at the north-west corner but this had been damaged to below the relevant height. It may be a unique survival, as it has not yet been possible to find any parallels in general works on tile kilns (eg McWhirr 1979; Le Ny 1988; Brandl & Federhofer 2010), nor was it a feature known to either David Rudling or Grahame Soffe, who visited the site (both have dug and published tile kilns).
Widening the trench made it possible to see the whole of the tiled approach to the rear of the kiln, exactly along the line of the central flue. It had tile-built side walls and the better surviving southern one showed a clear change to an upward incline as it went away from the kiln, no doubt sloping up to the contemporary ground level as was to be expected. It must have been built for the first kiln and been intended to facilitate loading and unloading of the kiln. There seem to be few parallels but those at Eccles and Heiligenberg kiln 1 might be noted (McWhirr 1979, 157-8; Le Ny 1988, 77; fig 38, 98); Ashtead’s seems to be the best survival. Another tiled surface was found at a higher level close to the north-west corner of the kiln and there were traces of another alongside the south-west corner. Tiles laid flat were also found in previous years at the other two corners of the kiln and although each feature is different it seems very likely that some of the tiles in each location were used as post pads for a cover structure, as none were found except at the corners.
Trench 9 looking south. The back wall of the kilns runs at an angle across the centre of the photograph; in the centre to the right is the tiled approach with its southern bounding wall showing the upward angle; to the left the darker tiles are the remnants of the central arch of the westernmost side flue wall of the later kiln; part of another side flue wall shows at the edge of the trench on the left. The two large puddles sit on the clay fill above which the base of the second kiln was set, while tiles showing below the fill are part of the construction of the first kiln’s side flue walls, made visible by the robbing out of the north-west corner of the kiln’s outer walls. [292]
The modern path from the kiln site to Lowther’s villa passes through a pronounced roughly circular dip, recorded by John Hampton’s survey just north of his possible K4 kiln site. It was thought possible that this might have been a puddling pit in origin and so the opportunity was taken to cut a machine section across half of the feature (trench 23). This and subsequent hand-digging and augering established that it was a sloping-sided pit over 2.5m deep. It had been backfilled in a sequence of layers, some clearly of kiln-related debris with many wasters, but others with strange thick mottled fills which Jane Corcoran, English Heritage Scientific Adviser, thought might be trample material. Samples were taken as advised by Jane and Becky Lambert and arrangements are in hand to have them carefully analysed. This may help in understanding the purpose of the pit, which seems to have been too deep for puddling clay.
Finds in the pit were almost entirely of tile (including both relief-patterned and combed flue tile) apart from a large proportion of a face pot. This was found in many fragments in very difficult conditions on the side of the pit towards the base, within the lowest level of fill, a sticky grey clay with much charcoal and large pieces of tile. It is likely to have been placed originally complete, as that is how they are often found, but had obviously been shattered in antiquity as sherds were found layered in the fill. The pot is one of the late Gillian Braithwaite’s type 13D, made in Verulamium or London and probably to be dated to the Hadrianic or Antonine periods (Braithwaite 2007, 261-4; fig J7, 272). Enough survived to make it possible to reconstruct the whole profile and most of the face, and show that it had three handles. A ritual use is likely for such a pot and it should probably be seen as part of an offering, perhaps a thank you for the quality of the clay removed from the pit and/or a request for successful firing of the next kiln load. Braithwaite comments (2007, 255) that both face pots and tazze seem to have been ‘closely associated with the army and the military community in the western provinces.’ Ashtead can now be shown to have both (for a tazza see eg Lowther 1929, plVb, opp 8), adding yet more weight to the case for postulating a military link of some sort for the site (Bird 2004, 116-8).

The upper part of the face pot (height of piece shown approx 95mm)
Trenches 29 and 30 were placed to examine more carefully two areas tested in the spring. The first located a spread of small flints apparently forming a rough surface, with associated pottery and tile. The second found a dense scatter of tile with associated pottery. In both cases the locations seem to be too far away to be explained as rubbish disposal from the known buildings. This evidence can be added to that from the previous trench 13, from John Hampton’s site B4 (close to trench 30) and his Area A, as indicative of the presence nearby of workshops or similar structures; they are indicated on the overall plan as ‘activity areas’. Finally, two of Hampton’s ‘K’ sites (K1 and K2) were sampled to produce tiles for the ongoing programme of analysis. Some relief-patterned tile was found at each site, whose location round the other side of the main clay pit from the kilns in trench 9 is another indication of the scale of the tile-making operation.
The difficulties of fieldwork on the Common! Sampling K1 [287]
The discoveries made during the life of the project have transformed our knowledge of this fascinating and important site, although there undoubtedly remains a great deal more to learn. It is also now possible to achieve a much better understanding of the earlier reports, and the ongoing studies of the finds (including reassessment of those from the earlier excavations) will undoubtedly add further significant information.
At the end of the excavation significant parts of the archaeology were covered in terram and where necessary backfilled by hand. Many thanks are due to everyone who took part including those who helped to prepare the site, keep it clean and safe and clear up afterwards, sometimes in very trying conditions. The interpretation offered here owes a great deal to discussion with the supervisors and diggers, and with visiting archaeologists. Recording and photography were kept under control by Rose Hooker and Stella Fagg respectively, David and Audrey Graham provided site surveying expertise, Mairi Sargent carried out metal detecting, Joanna Bird identified key finds, Irene Goring coordinated volunteers, and finds work on site was undertaken by AARG, led by Isabel Ellis. They coped remarkably well with literally barrowloads of tile, but fortunately had the occasional nice pot to cheer them up. The Estate staff provided enthusiastic assistance and support as always; special thanks are due to Luke Ellis, Sean O’Kelly, Andy Thwaites and Shaun Waddell. Rose Hooker and Jen Newell managed a school visit and led well-attended tours for the Heritage Open Days, when displays on and near the site were arranged by AARG, who explained a handling collection of finds throughout the day. Visits from the Association for Roman Archaeology and CBASE were also hosted, and it was a great pleasure to receive a visit from John Hampton, whose fieldwork in the 1960s has been the foundation for much of the current project.
References:
Bird, D, 2004. Roman Surrey, Stroud
Braithwaite, G, 2007. Faces from the past: a study of Roman face pots from Italy and the western provinces of the Roman Empire, Brit Archaeol Rep Internat Ser, 1651, 261-2.
Brandl, U, and Federhofer, E, 2010. Ton und Technik. Römische Ziegel. Schriften des Limesmuseums Aalen, 61
Hampton, J N, 1977. Roman Ashtead, in A A Jackson (ed), Ashtead, a village transformed, 26-34
Le Ny, F, 1988. Les fours de tuiliers gallo-romains. Méthodologie; étude technologique, typologique et statistique; chronologie, Documents d’archéologie Française, 12.
Lowther, A W G, 1927. Excavations at Ashtead, Surrey, Surrey Archaeol Collect, 37.2, 144-163
Lowther, A W G, 1929. Excavations at Ashtead, Surrey. Second report (1927 and 1928), Surrey Archaeol Collect, 38.1, 1-17
McWhirr, A, 1979. ‘Tile-kilns in Roman Britain’, in A McWhirr (ed), Roman brick and tile, Brit Archaeol Rep Internat Ser, 68, 97-189
David Bird. January 2014


